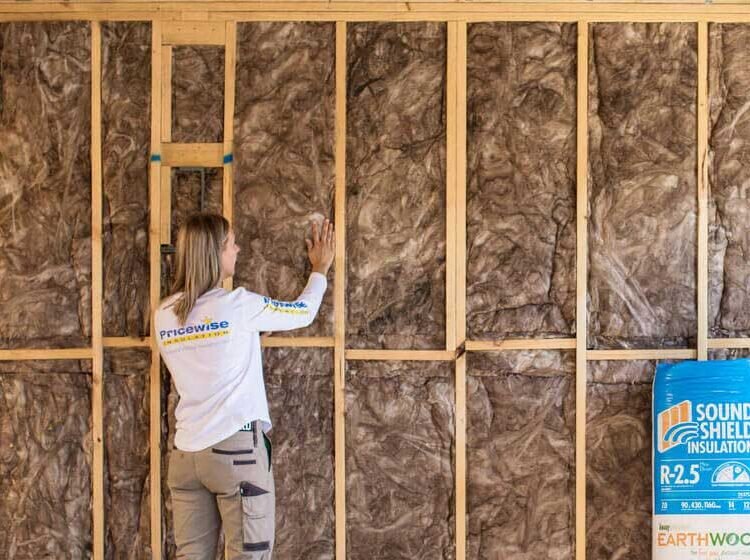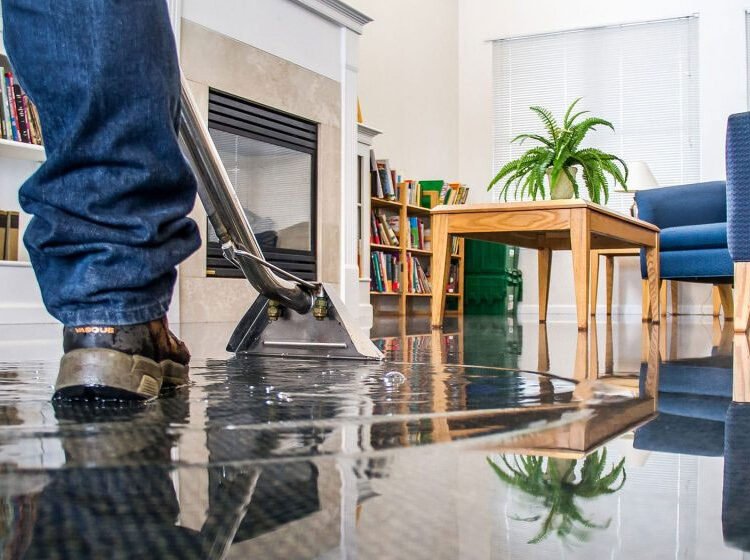Kitchen remodeling is a substantial project that can revitalize your home. It’s a significant investment, but the benefits are well worth it. Your kitchen is not only a functional space but also the heart of your home. This step-by-step guide will help you understand the process, whether you’re working with professionals or taking the DIY route.
Assess Your Needs and Wishes
Before you embark on a kitchen remodeling project, it’s crucial to assess your needs and desires. What problems are you experiencing with your current kitchen? Do you need more space for cooking, storage, or dining? Are your appliances outdated? Take some time to make a prioritized list of what you want and need. Distinguishing between must-haves and nice-to-haves will help you stay within your budget.
Budget Considerations
Consider your budget early in the process. Determine how much you’re willing to invest in your kitchen remodel. Keep in mind that a remodeled kitchen adds value to your home, but it’s also a personal space. Your dream kitchen might not align with the next owner’s vision, so weigh the costs and potential returns if you plan to sell your home in the near future.
Be Ready to Compromise
To stay within budget, be ready to compromise. You may find ways to save money by considering alternative materials and appliances. For example, you can opt for stock cabinets and mass-produced floor tiles that still look fantastic. Consider using reclaimed materials for a unique and cost-effective vintage look.
Kitchen Design and Planning
The next step is planning your kitchen’s design. Work with a professional designer or use design software to create a layout that suits your needs. There are five classic kitchen design plans, like one-wall, L-shape, and U-shape layouts, that you can choose from based on your space and preferences.
Hiring a Contractor or Going DIY
Decide whether you want to work with a general contractor or go the DIY route. Hiring a general contractor can simplify the process, but it comes with added costs. If you’re experienced and willing to learn, you can save money by managing subcontractors yourself. Be prepared for a longer timeline if you decide to do it all on your own.
Building Permits
Once you’ve finalized your plans and are ready to start, it’s essential to secure the necessary permits. Depending on the scope of your project, you may need electrical, plumbing, and building permits. Contact your local permitting agency to get started.
Preparing Your Home
While your kitchen is under construction, you’ll need to make arrangements for meals. This may involve eating out more often or cooking in a makeshift kitchen. Plan ahead to minimize disruptions during the remodel.
Kitchen Demolition
Demolition is the exciting part of your kitchen remodel. Whether done by you or a professional crew, removing old appliances and tearing out existing materials is the first step towards your new kitchen. Safety is paramount, so take precautions when dealing with potential hazards like lead-based paint or asbestos.
Kitchen Structural Build-Out
Once demolition is complete, the framing work begins. This may involve building new walls, altering window locations, or reinforcing structural elements. For this phase, you’ll need either professionals or advanced DIY skills.
Plumbing, Wiring, and HVAC Rough-In
At this stage, new plumbing, electrical, and HVAC systems are installed. Licensed professionals are typically hired to ensure the work meets code requirements. If you’re taking the DIY route, these tasks will require more time and expertise.
Finish Walls and Ceilings
With the rough-ins completed and inspected, the walls and ceilings can be closed up. Insulation is added to exterior walls to protect against the elements. Installing drywall, priming, painting, and applying ceiling textures can be DIY projects to save on costs.
Install Flooring
Installing flooring is a significant step that comes just before cabinets, appliances, and fixtures. The type of flooring you choose will impact your timeline and budget. Materials like sheet vinyl, ceramic tile, engineered wood, laminate, and solid hardwood all have various installation requirements.
Install Cabinets and Countertops
Cabinet installation requires precision and patience. Professional cabinet installers or skilled carpenters can handle this task. You can opt to DIY, but you’ll need assistance due to the complexity of the job. Countertop installation should be done by professionals to ensure a perfect fit.
Install Appliances, Plumbing, and Wiring Fixtures
As the remodeling nears completion, appliances, plumbing fixtures, and electrical fixtures are installed. Appliances are positioned, and professionals reconnect the plumbing and electrical systems. This stage requires careful coordination to avoid damage to your new kitchen.
Inspection and Completion
Before wrapping up your project, go through a final inspection process. Your permits will need to be finalized by various inspectors who review the work. They will ensure everything meets safety and code requirements. At this stage, a contractor will fix any outstanding issues, but if you’ve taken the DIY route, you must make sure everything is up to standard.
Congratulations, your kitchen remodel is complete! Enjoy your newly renovated space and the value it brings to your home. Whether you’ve worked with professionals or taken the DIY path, a beautiful and functional kitchen is now yours to enjoy.
Follow this step-by-step guide to ensure a smooth and successful kitchen remodeling project that fits your needs and budget.






